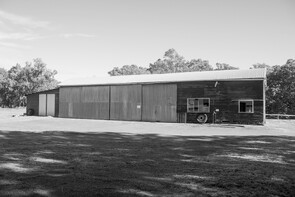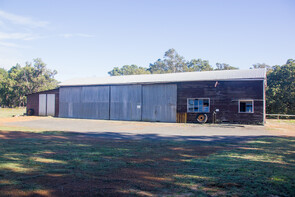Workshop (Building 1919; 1960s)
Heritage Council assessment
This is a large rectangular, timber framed building with a curved timber bow trussed roof clad with and corrugated iron. The walls are clad with stained, square sawn weatherboards and include large, full height sliding doors to the front (south-east) and rear elevations. There are weatherboard lean-tos with skillion corrugated iron roofs on the south-western and north-western sides.
Internally the building is unlined and has a concrete floor. Timber partitions, of painted, moulded pine boards, create separate rooms at either end.
At the rear of the building there is a separate earth ramp and timber platform forming vehicle maintenance ‘pit’. A structure that was probably a small generator room is located nearby.
Further information
Completed works
- General clean up
- Water reconnection
Future works
- Restoration and repurpose as an events building


