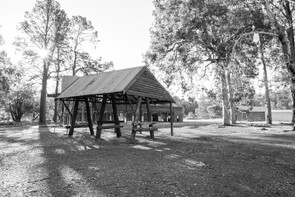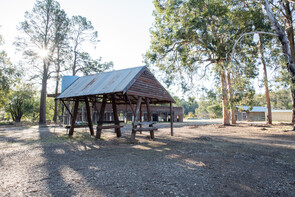Planer Mill Building (939; c1950) and Timber Storage Shed (940; c1950)
Heritage Council assessment
While constructed as separate buildings, the Planer Mill Building (Building 239) and Timber Storage Shed (Building 940) are linked together in an ‘L’ shaped group by an open sided link structure.
The Planer Mill Building is a timber-framed structure supported on squared bush poles clad with weatherboards and has a part corrugated iron and part asbestos skillion roof. This rectangular building is orientated east-west and is linked to the Timber Store by an open-sided, undercover area.
The Timber Storage Shed is orientated north-south. It has an enclosed timber framed building at the northern end, which is signed as the Fertilizer Store. This is clad with weatherboards and has a corrugated iron gabled roof. The main part of the Timber Storage Shed is open sided with a corrugated iron saw-tooth roof. It is framed with bush poles (some roughly squared) and has a dirt floor.
Further information
Completed works
- Nil
Future works
- Engineering report


