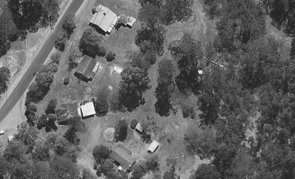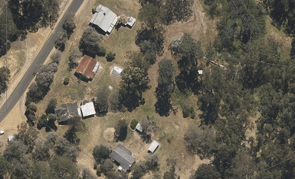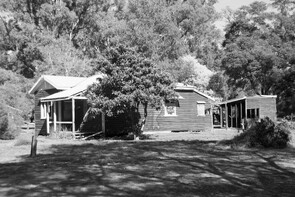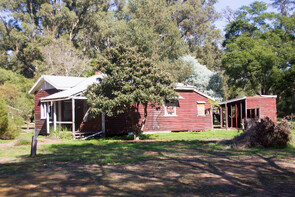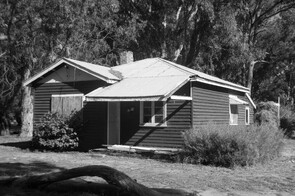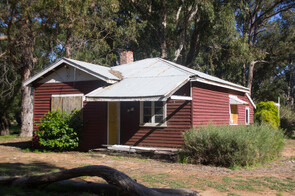North west cottage group
There are four forestry cottages addressing a track located parallel to and to the west of Ludlow Road on the northern side of Ludlow Forestry Mill and Settlement. There is a second track further west that accesses garages located behind the cottages. There is an area of degraded bush featuring a number of mature Tuart trees between the back lane and the adjacent pine plantation. On the eastern side an area of grass and trees separates the track from Ludlow Road. This area features a children’s playground.
On the southern end of the row of cottages are three sites of former cottages (Buildings 639, 760 and 584). The sites are identifiable by remnant fence posts and shrubs and trees from former gardens.
Cottages generally have front gardens enclosed by timber framed woven wire fences. Some tubular steel framed woven wire gates remain extant. Side boundary fencing is variously recent pine posts with wire and super-six asbestos sheet fencing or non-existant. All cottages have original timber framed and clad outbuildings including garages, laundries and wcs. Most also have former water tanks in their backyards, generally no longer in use.
There is an area of cleared ground adjacent to the sites of the former cottages, previously the site of a tennis court.
The area also includes several other minor buildings including a timber framed weatherboard clad hut with a corrugated iron gabled roof, aluminium framed windows, and two metal chimney flues (Building 261, undated). There is also a pump house (Building 1775, 1965) on the northern bank of the river above the bridge. A pipe from the pump house crosses the river just west of the bridge.
This area contains the following extant buildings:
Two Forestry Cottages Type 8 (Buildings 624 and 625; c1950) Two Forestry Cottages Type 8d (Buildings 638 and 852; c1950)
Two Forestry Cottages Type 8 (Buildings 624 and 625; c1950)
Heritage Council assessment
Both cottages are both standard Type 8 with detached washhouses and timber framed and clad garages. Both cottages are generally intact, although with some minor modifications including the enclosure of the rear verandah.
The cottages are timber framed, with weatherboard cladding and corrugated iron gabled roofs. The roofs extend over the front and rear verandahs, and the footprint of the cottages is contained within a simple rectangle. The gable ends are finished with weatherboards and the eaves are battened. Each cottage has a single brick chimney, simply detailed with a soldier course at the top.
The verandahs have timber floors and are supported by simple square posts with timber handrails. The gable ends are tongued and grooved panelling.
Paired casement windows (variously with two or three horizontal glazing bars) are used for all of the main rooms. Most of the windows have narrow, flat metal weather shields over, but Building 624 also has framed awnings over the north windows.
In plan the cottages include a living room (with open fire), two bedrooms, kitchen (with wood stove), and bathrooms off the rear verandahs. There are bedroom additions to the rear verandahs. Internally the cottages are lined with plasterboard to walls with timber battens to the top of the dado and to the vertical panel joints. The main rooms have stained Jarrah dados and the living rooms have picture rails (variously continuous or broken). Plasterboard ceilings have simple moulded or coved cornices and are divided into long narrow panels by timber battens. Floors were 75mm jarrah T&G boards. Internal doors are flush panel, stained to match the dado and architraves.
The living room fireplaces are face-brick with a semi-circular arch and simple timber mantle. The kitchen fireplace has a higher segmental arch, also with a simple timber mantle over.
The external detail of Building 624 has been modified by the addition of a second window to the living room (on the southern side). Internally, some of the ceilings appear to have been replaced, the doors have been replaced, the plaster has been removed from the living room fireplace and a new mantle installed above. Kitchen and bathroom fittings have been upgraded over time (although the wood stove has been retained in the kitchen).
The external detail of Building 625 is largely intact. Internally, some of the ceilings appear to have been replaced and the plaster has been removed from the living room fireplace. Kitchen and bathroom fittings have been upgraded over time.
Completed works
- General area cleanup
Future works
- Complete restoration
Completed works
- General area cleanup
Future works
- Complete registration
Two Forestry Cottages Type 8d (Buildings 638 and 852; c1950)
Heritage Council assessment
Both cottages are both standard Type 8d with detached washhouses and timber framed and clad garages. Both cottages are generally intact, although with some minor modifications including the enclosure of the rear verandah. The cottages are generally as described previously for Buildings 853 and 855, also Type 8d.
The external detail of both cottages is largely intact with some modifications including the enclosure of the rear verandahs. Internally kitchen and bathroom fittings have been upgraded over time.
Internally in Building 638 the ceilings appear to have been replaced and the Jarrah dado has been painted.
Internally in Building 852 the walls in the front rooms appear to have been replastered (including the removal of the timber dado), but otherwise the internal detailing is largely intact.
Completed works
- Internal clean
Future works
- Complete restoration (Priority)
Completed works
- General yard cleanup
Future works
- Complete registration

