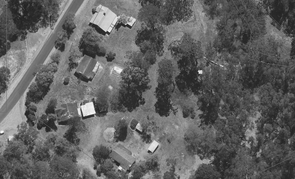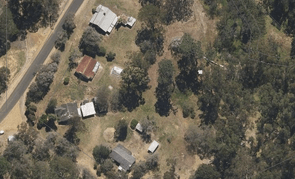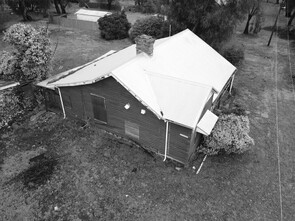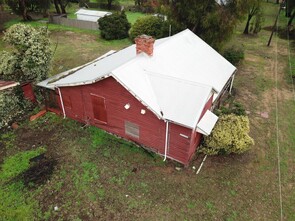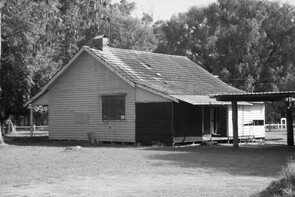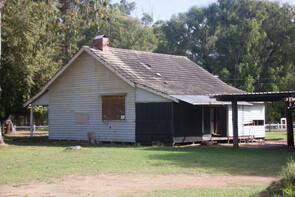South east cottage group
There are three forestry cottages and a building that formerly belonged to the Education Department on the eastern side of Ludlow Road and a track leading off to the east located close to the intersection with Tuart Drive. Remnant fencing and garden plants indicate the sites of a further three cottages that are no longer extant. There is a gravel track further to the northeast that accesses backyards and garages.
The cottages have front gardens enclosed by timber framed fences. Fencing to Ludlow Road is recent timber framed painted white. Fencing along the adjacent track is original timber with woven wire infill. All cottages have original timber framed and clad outbuildings including garages, laundries and wcs. There is a cleared area of grass at the eastern end of the row of cottages where two cottages were formerly located.
Former Education Department house (680; c1925)
Heritage Council assessment
The building is timber framed and clad with stained, square sawn weatherboards, and has a corrugated iron gabled roof. The roof is continuous over the verandah and features a cross gable with simple half timbered panelling over the projecting front room. There is corbelled brick chimney of a type typically found on buildings constructed circa 1920. The front verandah has a timber floor, simple square posts and a small infill panel of vertical tongued and grooved panelling to the gable end of the roof.
The windows include a triple casement with two horizontal glazing bars to the projecting front room, paired double hung windows under the verandah, one double hung and one aluminium framed window to the south-east side, and aluminium windows with external timber frames to the north-east side. Framed awnings protect the casement window to the front and the main south-west window.
The original rear verandah has been enclosed and a round post and corrugated iron verandah has been added. An old weatherboard washhouse with an attached toilet remains in the rear yard (covered with ivy) and a garage remains at the front of the block, to the north-east of the house.
Completed works
- Internal rubbish removal
Future works
- Complete restoration
Cottage Type UK7-3 (Building 1901; 1960s)
Heritage Council assessment
This is a substantially intact standard Type UK7-3 cottage with timber framed and clad garage.
The cottage is a timber framed building clad with painted, moulded pine boards. The gabled roof is clad with red concrete tiles and has flat soffits to the front overhang and open timber slats to the side overhangs. A large rectangular chimney is expressed full height on the south-western side of the building.
The front porch and rear verandah are set under the main roof, the front porch featuring red concrete steps and floor, and the rear having a concrete slab floor. Register of Heritage Places - Assessment Doc’n Ludlow Forestry Mill and Settlement 1 22/08/2006 The front door has full height glazing in obscure glass. The windows have hoppers either side of a fixed glazed panel, typically with one division vertically, but with two divisions to the living room.
The cottage has very similar detailing to Building 1902, although to a different floor plan.
Completed works
- Internal clean
Future works
- Complete restoration (Priority)
Cottage Type 6c (Building 711; c1950)
Heritage Council assessment
One Cottage Type 6c (Building 711; c1950) This is a standard Type 6c cottage with detached washhouse and timber framed and clad garage.
The cottage is timber framed and weatherboard clad with chamfered edged painted boards (unlike the stained, square sawn boards to most of the 1950s houses). The roof is clad with grey concrete tiles. The main roof is gabled, with a cross gable over the projecting front room and a hipped roof over the entrance hall. The gable ends were finished with flat panels and the eaves lined with battens. The chimney is simply detailed with a soldier course detail at the top.
The front verandah is supported on square posts and the gable end of the verandah roof is finished with vertical tongued and grooved panelling.
Windows are triple casement with two horizontal glazing bars for all of the main rooms. There is a framed awning to the front window.
In plan the cottage includes a small, square entrance hall, living room (with open fire), three bedrooms, kitchen (with wood stove), and a bathroom off the rear verandah. Internally the cottage lining comprises plasterboard walls and ceilings with cornices. Unlike the other houses, there is no evidence of a timber dado. Floors are timber T&G boards. The living room has a face-brick fireplace in the corner with a flat arch and an attached timber mantle.
Both the external and internal detail are largely intact, although kitchen and bathroom fittings have been upgraded over time.
Completed works
- Internal clean
Future works
- Complete restoration
Cottage Type UK7-3 (Building 1902; 1960s)
Heritage Council assessment
This is a substantially intact standard Type UK7-2A cottage with timber framed and clad garage. Building 1902 has very similar detailing to Building 1901, although to a different floor plan.
The cottage is timber framed, with timber cladding and a blue concrete tiled gabled roof. The roof has flat soffits to the front overhang and open timber battens to the side overhangs. A large rectangular chimney is expressed full height on the south-western side of the building.
The floor plan comprises a simple rectangle with a living room, three bedrooms, kitchen, bathroom, laundry and toilet all under the main roof. The front porch extends forward from the main part of the house, is supported by simple square sawn posts, and has a raised concrete floor.
Internally the house is plasterboard lined to walls and ceilings. Floors are 75mm Jarrah T & G boards. Internal doors are flush panel, while the front door has a single, full height obscure glass panel. There is a built-in linen cupboard in the central passage.
The fireplace in the living room is painted brick with a projecting brick hearth and plain timber mantle. Above the mantle, the chimney is also expressed in face brick (also painted). A feature of the living room is the built-in entrance hall screen, which features a softwood frame forming shelves on the living room side, with obscure, vertically patterned glass panels.
Interpretive stories
We welcome any information and stories about your direct memory of Ludlow. Please submit your story below.
Completed works
- Internal clean
- Water connection to backyard
Future works
- Complete restoration

