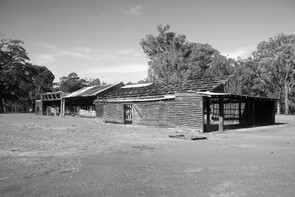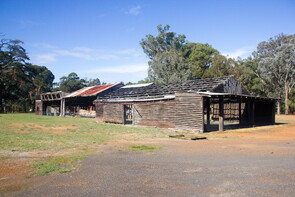Sawmill Building (Building 655; c1950)
Heritage Council assessment
This building comprises a collection of largely open-sided structures in three attached units, with lean-tos. The building is framed by bush poles (some roughly squared) and has a gabled roof, variously clad with corrugated asbestos and corrugated iron. Where partly enclosed, the walls are clad with square sawn weatherboards. The floors are primarily earth, with small sections of concrete or timber.
Within the former sawmill there are some remnants of machinery, including chutes, hoists and saw-benches.
Further information
Completed works
- General clean up


